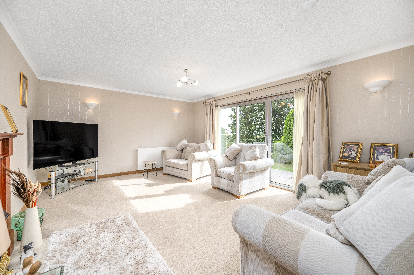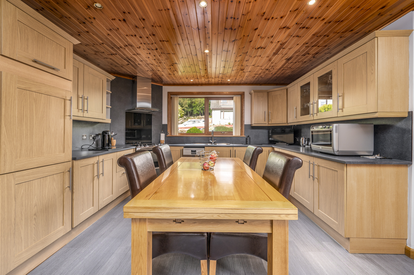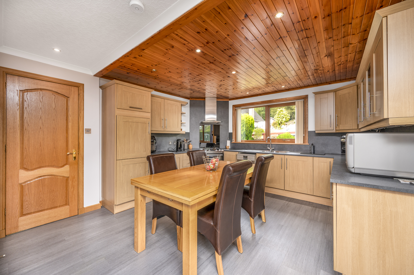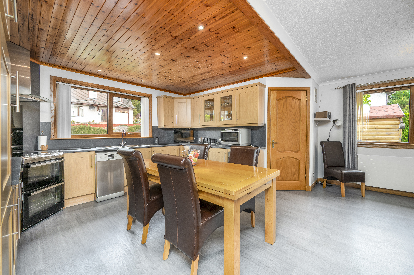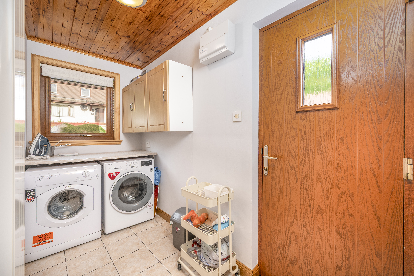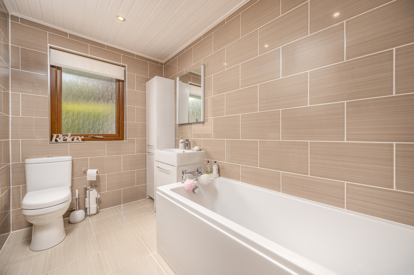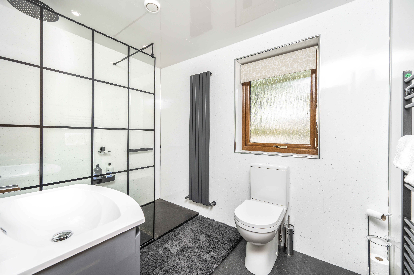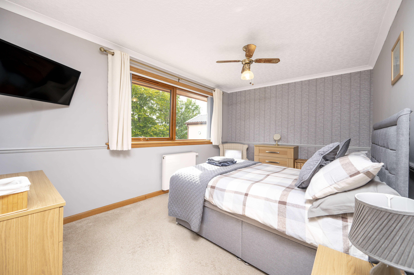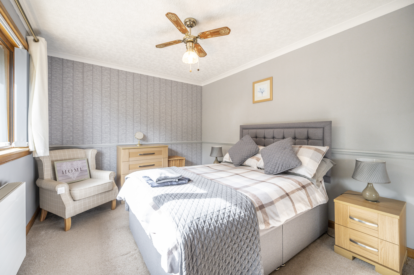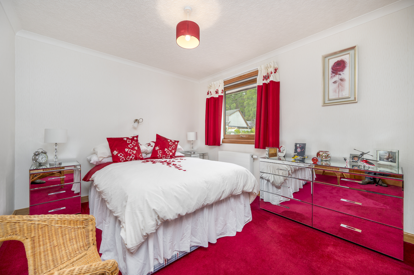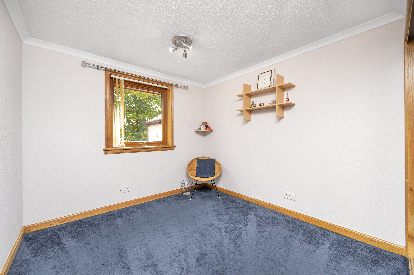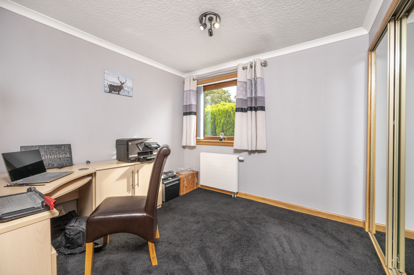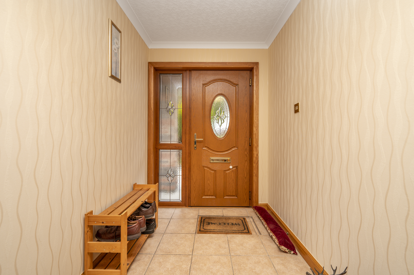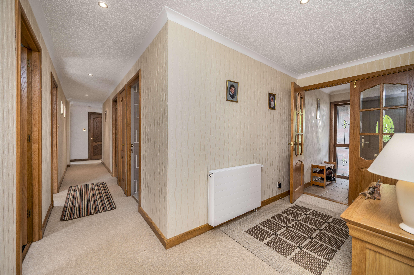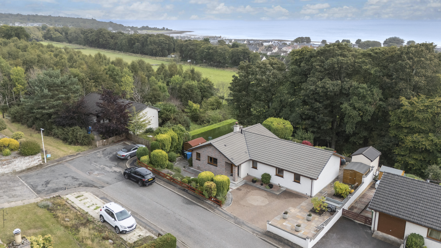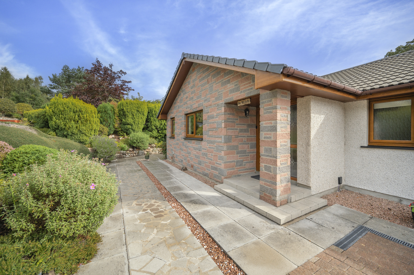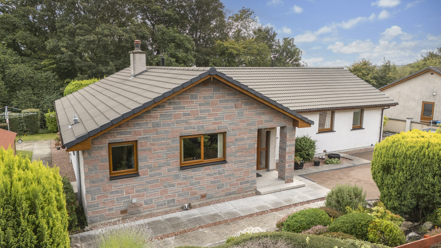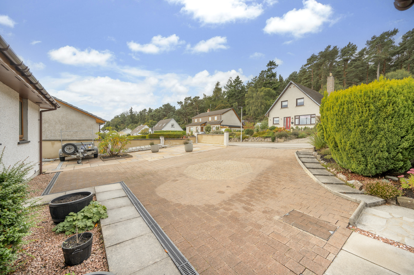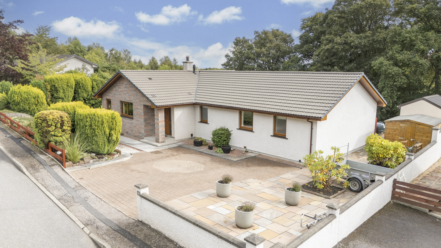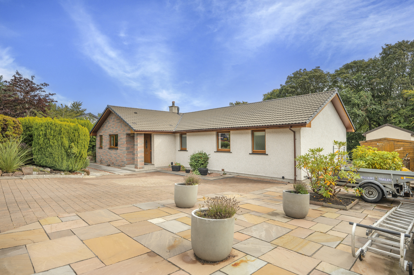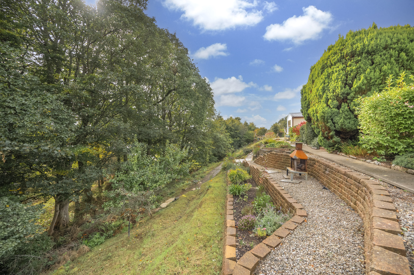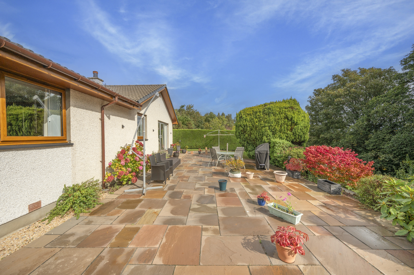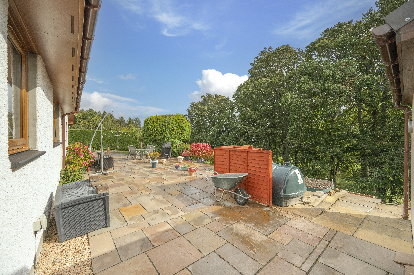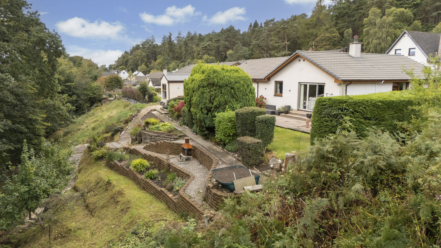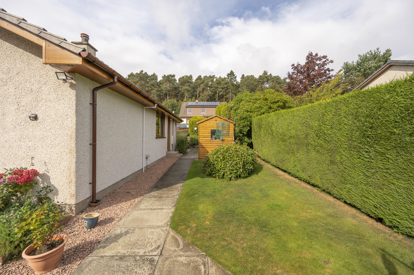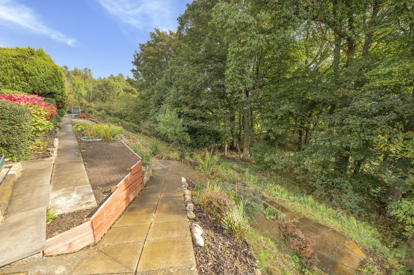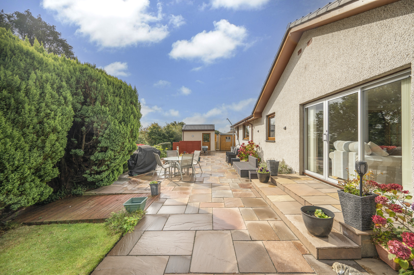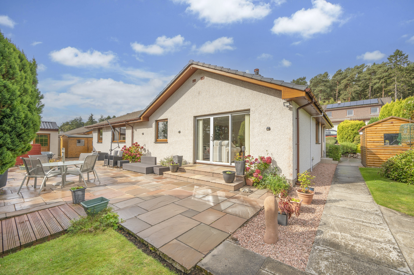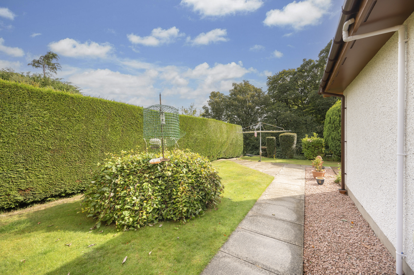23 Ben Bhraggie Drive Golspie KW10 6SX
Offers Over £300,000
Detached Bungalow, 2 public rooms, 4 bedrooms
Under Offer

23 BEN BHRAGGIE DRIVE, GOLSPIE, SUTHERLAND, KW10 6SX
LIVING ROOM, KITCHEN/FAMILY ROOM, UTILITY ROOM, 4 BEDROOMS, WALK-IN STORE, BATHROOM, SHOWER ROOM.
GENERAL DESCRIPTION
This well presented, detached bungalow is located in the sought after area of Ben Bhraggie drive on the edge of the village of Golspie and is a short walk in to the village and to all amenities. This delightful and immaculate property was built circa 1988 with later additions circa 1997 and offers excellent family accommodation comprising a bright living room with patio doors leading out to the rear garden, a nicely proportioned kitchen/family room, utility room, 4 bedrooms, a walk-in store room, shower room and bathroom. The property is fully double glazed and benefits from oil fired central heating. Externally, the garden ground lies to the front, side and rear of the property and have been beautifully landscaped with pathways, flower beds, shrubs and bushes. The front and rear have been largely paved allowing ideal settings for outdoor entertaining. A large driveway provides off street parking. Only by viewing can this property be truly appreciated.
Offers over £300,000.00
LOCATION
The property is situated in a long-standing residential area on the edge of the village and is a short walk in to the village and to all local amenities. Golspie is a thriving Highland community on the East Coast of Sutherland. It has an excellent range of facilities including primary and secondary schools, hospital, swimming pool with fitness room, well renowned golf club and popular beach. There are also many beautiful local walks in and around Golspie. There are good road and rail links to the north and south and Inverness is approximately 53 miles away and provides all the additional facilities of an expanding city, including an airport, modern shopping centres, excellent recreational facilities and a wide selection of restaurants and hotels.
ACCOMMODATION
Entrance through front door with glazed decorative panel into:
VESTIBULE: 1.68m x 2.09m
Tiled flooring. Recessed ceiling light. Coving. Part-glazed double door leads into the hallway
HALLWAY: 9.54m x 2.09m
Access is given to all accommodation except for the utility room. Door leads into a walk-in storage cupboard with hanging rail and shelf. Carpet. Radiator. Recessed lighting.
LIVING ROOM: 5.36m x 4.10m
Nicely proportioned and bright room enjoying French patio doors which lead out to the rear of the property. Fitted vertical blinds and curtains. A decorative fire surround, with electric fire fitted, provides an attractive focal point. The main chimney is currently closed off. Feature ceiling light. Wall lights. Carpet. Radiator. Coving.
KITCHEN/FAMILY ROOM: 5.55m x 6.20m
This bright kitchen/family room enjoys a double aspect with front and side facing windows, fitted with vertical blinds and allowing plenty of natural light to enter. The kitchen is fitted with a generous number of wall and base units providing plenty of storage space and incorporating a 1.5 stainless steel sink and drainer with mixer tap. Free standing cooker with stainless steel extractor hood above. Work surface with matching splash-back. Dishwasher. Large fridge freezer. The ceiling in the kitchen area has been lined with wood panelling. Ample space for a dining table and chairs. Recessed ceiling lights. Feature ceiling light in the seating area. Quality laminate flooring. Large radiator. Door leads into a very convenient laundry cupboard which enjoys slatted shelving and houses the central heating boiler and MegaFlo water tank allowing an ideal space for drying clothes. Door from the kitchen leads into the utility room.
UTILITY ROOM: 1.43m x 3.32m
Accessed from the kitchen, this practical room enjoys a front facing window fitted with roller blind. Wall mounted units. Work surface. Plumbed for washing machine. Space for tumble dryer. Tiled flooring. Tall vertical radiator. External door leads out to the side of the property.
BEDROOM 1: 4.48m x 3.14m
Nicely proportioned and bright double bedroom enjoying a large, rear facing window fitted with vertical blinds and curtains. Built-in double wardrobe with mirrored sliding doors, hanging rail and shelving. Carpet. Dado rail. Feature ceiling fan light. Coving. Radiator.
BEDROOM 2: 3.73m x 3.16m
Nicely proportioned and bright double bedroom situated at the front of the property. Front facing window fitted with vertical blinds and curtains. Built-in double wardrobe with mirrored sliding doors, hanging rail and shelving. Radiator. Carpet. Ceiling light. Coving.
BEDROOM 3: 2.92m x 3.14m
Rear facing window fitted with vertical blinds looking out over the paved rear garden towards woodland. Double wardrobe with mirrored sliding doors, hanging rail and shelving. 3-light spotlight. Fitted wall shelving. Radiator. Carpet.
BEDROOM 4: 2.90m x 3.14m
Rear facing window. Double wardrobe with mirrored sliding doors, hanging rail and shelving. 3-light spotlight. Vertical blinds. Curtains. Radiator. Coving. Carpet.
STORE ROOM: 1.88m x 1.41m
Large walk-in store room with light. Hatch to loft.
BATHROOM: 1.85m x 3.16m
Fully fitted bathroom comprising WC, vanity wash hand basin with storage cupboard under and bath. Wall mounted mirror with sensor LED lighting. Tall storage unit. Walls and floor have been fully tiled. Front facing opaque window with roller blind. Recessed ceiling lights. Large chrome ladder style heated towel rail.
SHOWER ROOM: 2.90m x 1.95m
This stunning contemporary shower room has recently been upgraded to a high standard and comprises wall hung vanity wash hand basin with storage below, WC and large walk-in shower, with drying tray, enjoying rain shower head and secondary shower head. Modern glass shower screen. Tiled flooring. All walls have been fully lined with wet wall panelling. Wall mounted mirror with sensor LED lighting. Chrome ladder style heated towel rail. Tall vertical radiator. Front facing opaque window fitted with roller blind. Recessed ceiling lights. Extractor fan.
GARDEN
The property sits in beautifully landscaped garden ground which lies to the front, side and rear and is largely paved for easy maintenance. There is a variety of flower beds, shrubs, bushes and specimen trees, providing plenty of colour throughout the summer months. The lower garden has been landscaped and enjoys attractive paths which lead down to woodland owned by the adjacent hospital. Boundaries are of masonry walls and wire fencing. A large driveway provides parking for several vehicles.
OUTBUILDINGS
A small block built shed with power and light is provided within the garden grounds. Two further timber sheds are also provided within the garden grounds.
INCLUDED
All carpets and blinds. Fridge freezer. Dishwasher.
COUNCIL TAX BAND
Band E
EPC
D
POST CODE
KW10 6SX
SERVICES
Mains water, electricity and drainage.
VIEWING
Contact the selling agents
ENTRY
By Arrangement
PRICE
Offers over £300,000.00 in Scottish Legal form are invited. Only parties who note interest formally will be informed of any closing date that may be set.
These Particulars do not constitute an offer or contract and while believed to be accurate are not guaranteed. Offerers by offering will be held to have satisfied themselves as to the extent and condition of the subjects of sale as to which no warranty is given or is implied either from these Particulars or from any advertisement for sale of the subjects or otherwise.
ARTHUR & CARMICHAEL
SOLICITORS & ESTATE AGENTS
CATHEDRAL SQUARE,
DORNOCH, SUTHERLAND
IV25 3SW
TEL. (01862) 810202 FAX (01862) 810166
Email – mail@arthur-carmichael.co.uk
LIVING ROOM, KITCHEN/FAMILY ROOM, UTILITY ROOM, 4 BEDROOMS, WALK-IN STORE, BATHROOM, SHOWER ROOM.
GENERAL DESCRIPTION
This well presented, detached bungalow is located in the sought after area of Ben Bhraggie drive on the edge of the village of Golspie and is a short walk in to the village and to all amenities. This delightful and immaculate property was built circa 1988 with later additions circa 1997 and offers excellent family accommodation comprising a bright living room with patio doors leading out to the rear garden, a nicely proportioned kitchen/family room, utility room, 4 bedrooms, a walk-in store room, shower room and bathroom. The property is fully double glazed and benefits from oil fired central heating. Externally, the garden ground lies to the front, side and rear of the property and have been beautifully landscaped with pathways, flower beds, shrubs and bushes. The front and rear have been largely paved allowing ideal settings for outdoor entertaining. A large driveway provides off street parking. Only by viewing can this property be truly appreciated.
Offers over £300,000.00
LOCATION
The property is situated in a long-standing residential area on the edge of the village and is a short walk in to the village and to all local amenities. Golspie is a thriving Highland community on the East Coast of Sutherland. It has an excellent range of facilities including primary and secondary schools, hospital, swimming pool with fitness room, well renowned golf club and popular beach. There are also many beautiful local walks in and around Golspie. There are good road and rail links to the north and south and Inverness is approximately 53 miles away and provides all the additional facilities of an expanding city, including an airport, modern shopping centres, excellent recreational facilities and a wide selection of restaurants and hotels.
ACCOMMODATION
Entrance through front door with glazed decorative panel into:
VESTIBULE: 1.68m x 2.09m
Tiled flooring. Recessed ceiling light. Coving. Part-glazed double door leads into the hallway
HALLWAY: 9.54m x 2.09m
Access is given to all accommodation except for the utility room. Door leads into a walk-in storage cupboard with hanging rail and shelf. Carpet. Radiator. Recessed lighting.
LIVING ROOM: 5.36m x 4.10m
Nicely proportioned and bright room enjoying French patio doors which lead out to the rear of the property. Fitted vertical blinds and curtains. A decorative fire surround, with electric fire fitted, provides an attractive focal point. The main chimney is currently closed off. Feature ceiling light. Wall lights. Carpet. Radiator. Coving.
KITCHEN/FAMILY ROOM: 5.55m x 6.20m
This bright kitchen/family room enjoys a double aspect with front and side facing windows, fitted with vertical blinds and allowing plenty of natural light to enter. The kitchen is fitted with a generous number of wall and base units providing plenty of storage space and incorporating a 1.5 stainless steel sink and drainer with mixer tap. Free standing cooker with stainless steel extractor hood above. Work surface with matching splash-back. Dishwasher. Large fridge freezer. The ceiling in the kitchen area has been lined with wood panelling. Ample space for a dining table and chairs. Recessed ceiling lights. Feature ceiling light in the seating area. Quality laminate flooring. Large radiator. Door leads into a very convenient laundry cupboard which enjoys slatted shelving and houses the central heating boiler and MegaFlo water tank allowing an ideal space for drying clothes. Door from the kitchen leads into the utility room.
UTILITY ROOM: 1.43m x 3.32m
Accessed from the kitchen, this practical room enjoys a front facing window fitted with roller blind. Wall mounted units. Work surface. Plumbed for washing machine. Space for tumble dryer. Tiled flooring. Tall vertical radiator. External door leads out to the side of the property.
BEDROOM 1: 4.48m x 3.14m
Nicely proportioned and bright double bedroom enjoying a large, rear facing window fitted with vertical blinds and curtains. Built-in double wardrobe with mirrored sliding doors, hanging rail and shelving. Carpet. Dado rail. Feature ceiling fan light. Coving. Radiator.
BEDROOM 2: 3.73m x 3.16m
Nicely proportioned and bright double bedroom situated at the front of the property. Front facing window fitted with vertical blinds and curtains. Built-in double wardrobe with mirrored sliding doors, hanging rail and shelving. Radiator. Carpet. Ceiling light. Coving.
BEDROOM 3: 2.92m x 3.14m
Rear facing window fitted with vertical blinds looking out over the paved rear garden towards woodland. Double wardrobe with mirrored sliding doors, hanging rail and shelving. 3-light spotlight. Fitted wall shelving. Radiator. Carpet.
BEDROOM 4: 2.90m x 3.14m
Rear facing window. Double wardrobe with mirrored sliding doors, hanging rail and shelving. 3-light spotlight. Vertical blinds. Curtains. Radiator. Coving. Carpet.
STORE ROOM: 1.88m x 1.41m
Large walk-in store room with light. Hatch to loft.
BATHROOM: 1.85m x 3.16m
Fully fitted bathroom comprising WC, vanity wash hand basin with storage cupboard under and bath. Wall mounted mirror with sensor LED lighting. Tall storage unit. Walls and floor have been fully tiled. Front facing opaque window with roller blind. Recessed ceiling lights. Large chrome ladder style heated towel rail.
SHOWER ROOM: 2.90m x 1.95m
This stunning contemporary shower room has recently been upgraded to a high standard and comprises wall hung vanity wash hand basin with storage below, WC and large walk-in shower, with drying tray, enjoying rain shower head and secondary shower head. Modern glass shower screen. Tiled flooring. All walls have been fully lined with wet wall panelling. Wall mounted mirror with sensor LED lighting. Chrome ladder style heated towel rail. Tall vertical radiator. Front facing opaque window fitted with roller blind. Recessed ceiling lights. Extractor fan.
GARDEN
The property sits in beautifully landscaped garden ground which lies to the front, side and rear and is largely paved for easy maintenance. There is a variety of flower beds, shrubs, bushes and specimen trees, providing plenty of colour throughout the summer months. The lower garden has been landscaped and enjoys attractive paths which lead down to woodland owned by the adjacent hospital. Boundaries are of masonry walls and wire fencing. A large driveway provides parking for several vehicles.
OUTBUILDINGS
A small block built shed with power and light is provided within the garden grounds. Two further timber sheds are also provided within the garden grounds.
INCLUDED
All carpets and blinds. Fridge freezer. Dishwasher.
COUNCIL TAX BAND
Band E
EPC
D
POST CODE
KW10 6SX
SERVICES
Mains water, electricity and drainage.
VIEWING
Contact the selling agents
ENTRY
By Arrangement
PRICE
Offers over £300,000.00 in Scottish Legal form are invited. Only parties who note interest formally will be informed of any closing date that may be set.
These Particulars do not constitute an offer or contract and while believed to be accurate are not guaranteed. Offerers by offering will be held to have satisfied themselves as to the extent and condition of the subjects of sale as to which no warranty is given or is implied either from these Particulars or from any advertisement for sale of the subjects or otherwise.
ARTHUR & CARMICHAEL
SOLICITORS & ESTATE AGENTS
CATHEDRAL SQUARE,
DORNOCH, SUTHERLAND
IV25 3SW
TEL. (01862) 810202 FAX (01862) 810166
Email – mail@arthur-carmichael.co.uk

