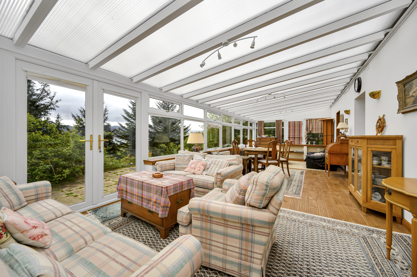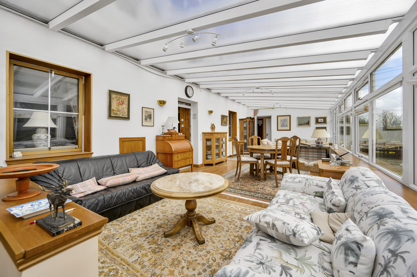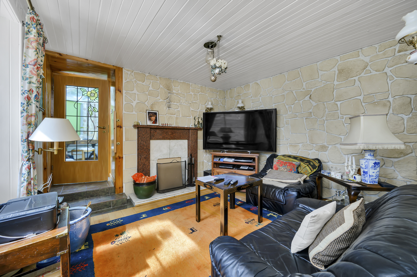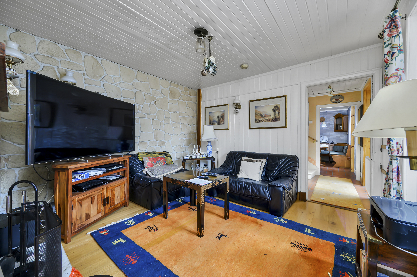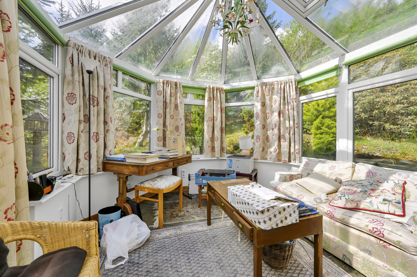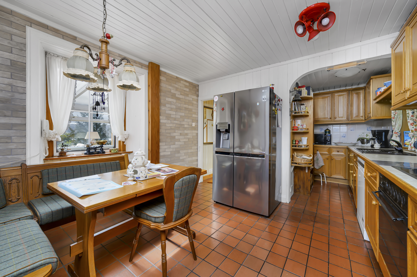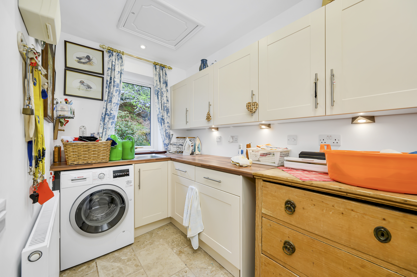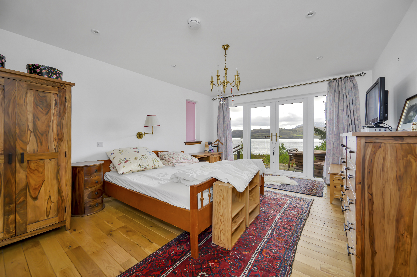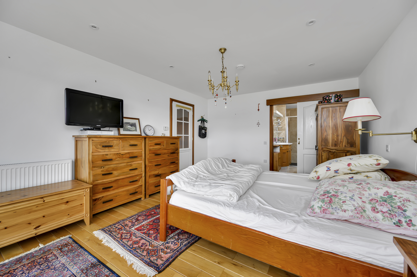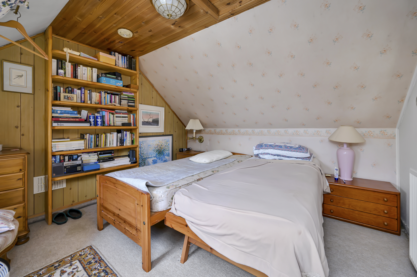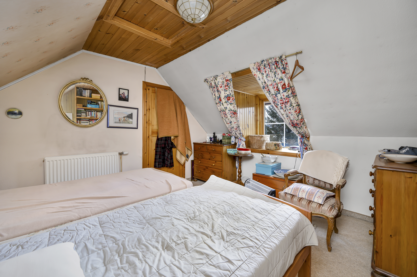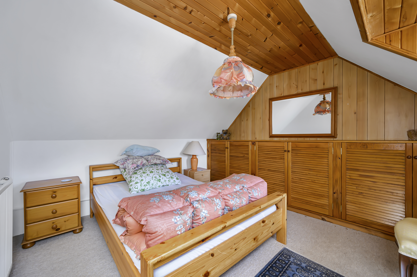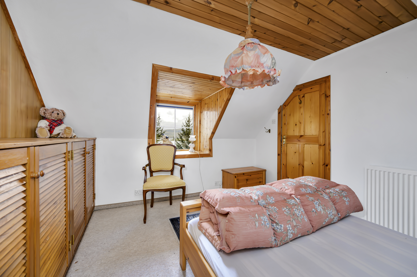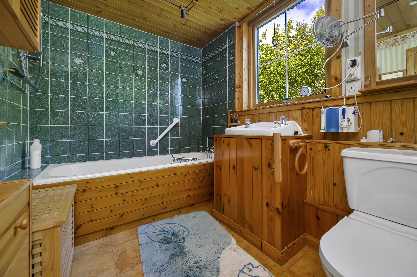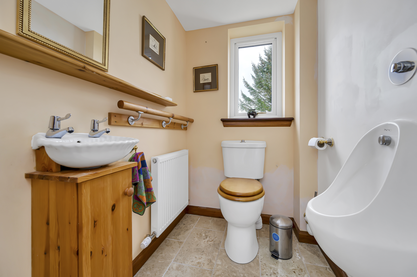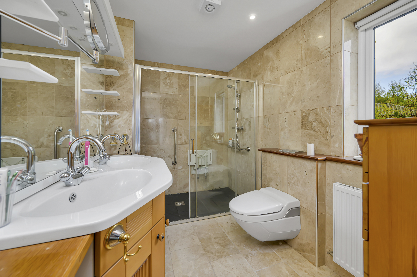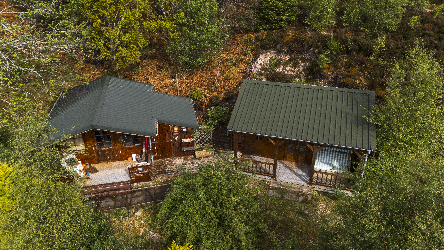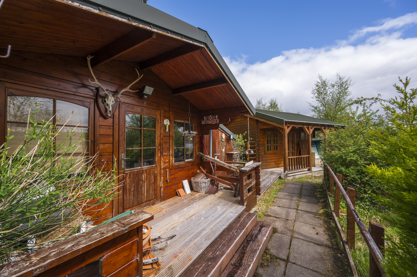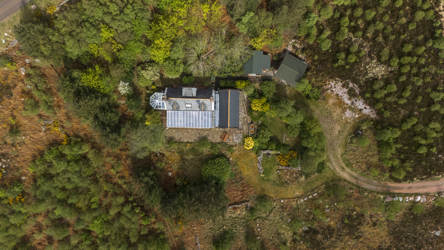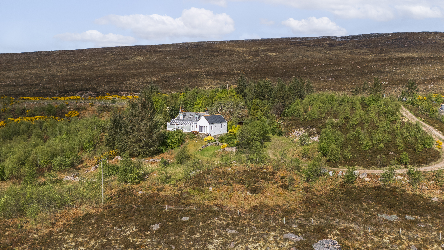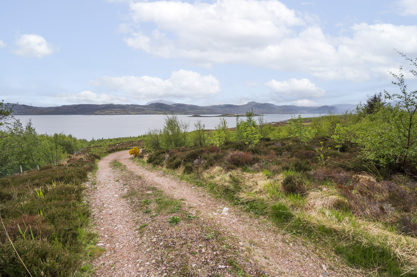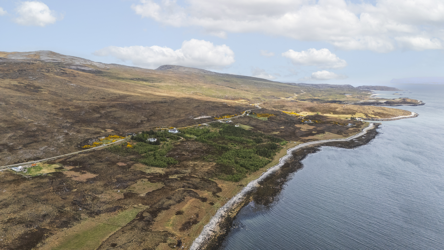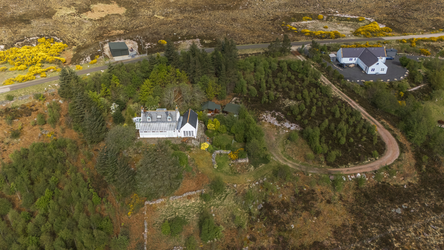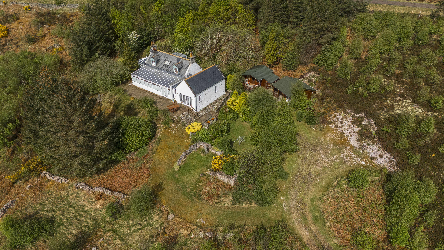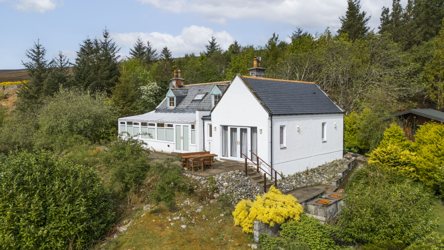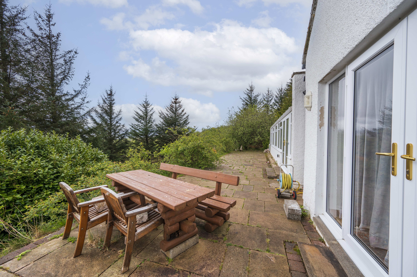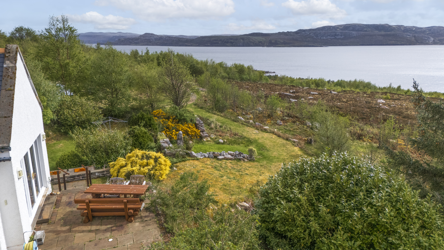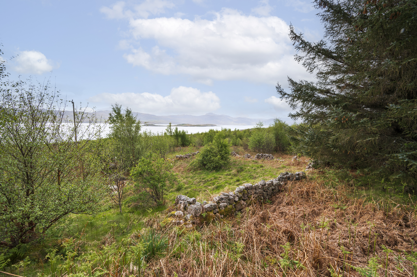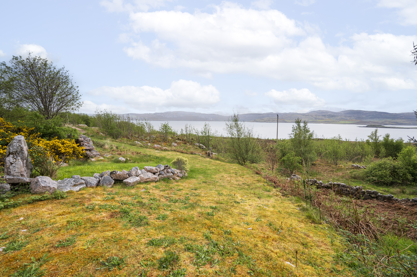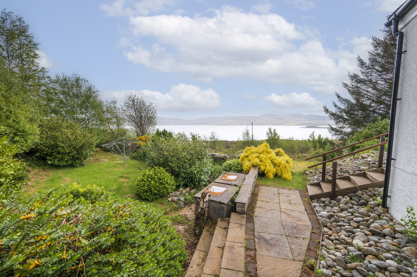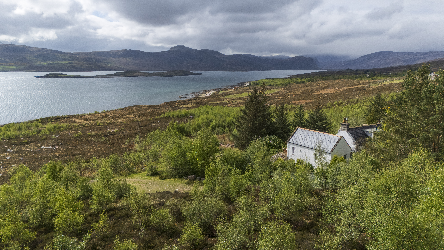98 Laid Loch Eriboll Lairg IV27 4UN
Offers Over £305,000
Detached Cottage, 3 public rooms, 3 bedrooms
Under Offer

98 LAID, LOCH ERIBOLL, LAIRG, SUTHERLAND, IV27 4UN
GROUND FLOOR: ENTRANCE HALLWAY, UTILITY ROOM, WC, MASTER BEDROOM WITH EN SUITE SHOWER ROOM, TWO CONSERVATORIES, INNER HALL, SITTINGROOM AND KITCHEN.
FIRST FLOOR: TWO DOUBLE BEDROOMS AND FAMILY BATHROOM.
UNIQUE PROPERTY OVERLOOKING LOCH ERIBOLL
GENERAL DESCRIPTION
With breath-taking views over Loch Eriboll, the stunning surrounding countryside and magnificent mountains including Ben Loyal and Ben Hope, this property consists of a detached 1 ½ storey cottage along with an area of croft land extending to approximately 11.43 acres or thereby. Situated in an elevated position the property has been extended over the years and enjoys many pleasing features including two spacious conservatories taking full advantage of the unique and stunning views. Accommodation comprises entrance hallway, utility room, WC and master bedroom with en-suite shower room in the newer part of the cottage with an inner hallway, sitting room, kitchen, two bedrooms and bathroom in the original cottage. A driveway leads down to this secluded property which is surrounded by trees providing peace and tranquillity and provides ample parking for several vehicles. This property would be a perfect and idyllic Highland retreat, a haven for nature lovers, fishers, walkers, beach-goers or for simply relaxing. The unique views and stunning surrounding countryside this property has to offer must be viewed to be fully appreciated.
Offers over £305,000.00
LOCATION
The rural village of Laid is approximately 7 miles from Durness and only 4 miles from the gorgeous Cannabeinne Beach.
Durness is the most North-Westerly village in Britain in an area of outstanding natural beauty, dramatic coastlines and award winning beaches and is very popular with tourists during the summer months. The area has a superb rugged coast line and is ideal for those who are interested in hiking or water sports. This is a vibrant community with a range of local services including a nine hole golf course, shops, hotels, restaurants and tourist attractions. There is an excellent Primary School and modern village hall with secondary education being catered for in Kinlochbervie, 18 miles to the south. Inverness the main business and commercial centre in the Highlands is approximately 105 miles away and offers extensive shopping, leisure and entertainment facilities along with excellent road, rail and air links south and beyond.
ACCOMMODATION
Entrance through half glazed UPVC door into
ENTRANCE HALLWAY: 5.31m x 1.54m
Access is given to utility room, master bedroom, WC and large conservatory. Recessed ceiling lights. Fitted coat hooks. Ceramic tiled flooring. Radiator.
UTILITY ROOM: 3.11m x 1.72m
A part glazed door leads into this practical utility room with rear facing window. Wall mounted wall and base units. Single sink and drainer with mixer tap. Work surface. Radiator. Hatch to loft. Washing machine. Recessed ceiling lights.
MASTER BEDROOM: 5.18m x 3.79m
Charming and bright room enjoying front facing windows and French doors, leading out onto the paved terrace, taking full advantage of the spectacular views across Loch Eriboll. Feature ceiling light and recessed lighting. Radiator. Sliding door leads through to:
EN-SUITE: 3.27m x 1.93m
This fully tiled and luxurious En-suite comprises hanging WC with concealed cistern, twin wash hand basin set in vanity unit and large walk-in shower cubicle. Wall mounted unit with display shelf. Extremely large wall mirror with lighting. Side facing window.
WC: 1.71m x 1.32m
Comprising WC, urinal and wash hand basin set in base unit. Tiled flooring. Rear facing window. Fitted wall shelf. Radiator.
CONSERVATORY: 10.79m x 4.37m
A stunning addition to the property, this delightful room is extremely spacious and bright and provides a charming and peaceful addition to the property allowing a gorgeous warm setting to while away the day. This room takes full advantage of the stunning and unique views that this property offers. Wood flooring. Double doors lead out on to the large paved terrace. Spots on track ceiling lights. Radiators. Windows through to kitchen and living room. Open through to inner hall.
INNER HALL:
Access is given to kitchen and living room. Tiled flooring. Radiator. Under-stair storage cupboard. Spots on track ceiling light. Stairs to first floor.
LIVING ROOM: 3.55 m x 3.38m
Charming room with window through to conservatory. A feature of this room is the open fire set in a tiled fireplace. Walls have been partially lined with wood panelling. Wood flooring. Radiators. Wall and ceiling lights. Door through to a second conservatory.
CONSERVATORY: 3.53m x 3.47m
Fully glazed, this is another charming and peaceful addition to the property. Tiled flooring. Feature ceiling light. Roof windows. Radiator. Door out to front of property.
KITCHEN/DINER: 5.83m x 3.90m
Comprising a generous number of wall and base units incorporating a 1.5 sink and drainer with mixer tap and work surface. Built-in ceramic hob and electric oven. There is an Aga stove which is not in working order. Feature tiled walls. Tiled flooring. Radiator. Rear facing window. The dining/family area has fitted seating and a feature ceiling light.
From the inner hall a staircase leads up to the first floor landing
LANDING
Front facing window enjoying the far reaching views over croft land to Loch Eriboll. Access is given to two bedrooms and bathroom. Wood flooring. Walls and ceiling have been lined with wood panelling. Spots on track ceiling light.
BEDROOM 2: 4.19m x 3.30m
Front facing window affording superb open views over to Loch Eriboll. Carpet. Radiator. Hatch to loft. Coomb ceiling.
BEDROOM 3: 3.55m x 3.32m
Another nicely proportioned room enjoying superb open views across Loch Eriboll from its front facing window. Built-in wall to wall storage. Radiator. Coomb ceiling. Carpet.
BATHROOM: 2.72m x 1.93m
Comprising WC, wash hand basin set in a base storage unit, and bath with hand held shower. Rear facing window. Walls have been partially lined with wood panelling and the walls around the bath have been tiled.
CROFT
The land is croftland, consisting of Croft 98 Laid and extends to approximately 4.6261 hectares (11.43 acres) or thereby and is registered in the Register of Crofts under Registration Number S0791 and registered in the Crofting Register under Croft Number C6863. The seller’s interest is owner of a Vacant Croft.
OUTBUILDINGS
There are a variety of timber sheds and outbuildings along with a garage and store building to the upper road area adjacent to the property.
INCLUDED
The property is being sold as seen with no warranties over whether the systems are in working condition.
COUNCIL TAX BAND
Band ‘ B ’
EPC BAND
" E "
POST CODE
IV27 4UN
SERVICES
Mains water, electricity and drainage.
VIEWING
Contact the selling agents
ENTRY
By Arrangement
PRICE
Offers over £305,000.00 in Scottish Legal form are invited. Only parties who note interest formally will be informed of any closing date that may be set.
These Particulars do not constitute an offer or contract and while believed to be accurate are not guaranteed. Offerers by offering will be held to have satisfied themselves as to the extent and condition of the subjects of sale as to which no warranty is given or is implied either from these Particulars or from any advertisement for sale of the subjects or otherwise.
ARTHUR & CARMICHAEL
SOLICITORS & ESTATE AGENTS
CATHEDRAL SQUARE,
DORNOCH, SUTHERLAND
IV25 3SW
TEL. (01862) 810202 FAX (01862) 810166
Email – mail@arthur-carmichael.co.uk
GROUND FLOOR: ENTRANCE HALLWAY, UTILITY ROOM, WC, MASTER BEDROOM WITH EN SUITE SHOWER ROOM, TWO CONSERVATORIES, INNER HALL, SITTINGROOM AND KITCHEN.
FIRST FLOOR: TWO DOUBLE BEDROOMS AND FAMILY BATHROOM.
UNIQUE PROPERTY OVERLOOKING LOCH ERIBOLL
GENERAL DESCRIPTION
With breath-taking views over Loch Eriboll, the stunning surrounding countryside and magnificent mountains including Ben Loyal and Ben Hope, this property consists of a detached 1 ½ storey cottage along with an area of croft land extending to approximately 11.43 acres or thereby. Situated in an elevated position the property has been extended over the years and enjoys many pleasing features including two spacious conservatories taking full advantage of the unique and stunning views. Accommodation comprises entrance hallway, utility room, WC and master bedroom with en-suite shower room in the newer part of the cottage with an inner hallway, sitting room, kitchen, two bedrooms and bathroom in the original cottage. A driveway leads down to this secluded property which is surrounded by trees providing peace and tranquillity and provides ample parking for several vehicles. This property would be a perfect and idyllic Highland retreat, a haven for nature lovers, fishers, walkers, beach-goers or for simply relaxing. The unique views and stunning surrounding countryside this property has to offer must be viewed to be fully appreciated.
Offers over £305,000.00
LOCATION
The rural village of Laid is approximately 7 miles from Durness and only 4 miles from the gorgeous Cannabeinne Beach.
Durness is the most North-Westerly village in Britain in an area of outstanding natural beauty, dramatic coastlines and award winning beaches and is very popular with tourists during the summer months. The area has a superb rugged coast line and is ideal for those who are interested in hiking or water sports. This is a vibrant community with a range of local services including a nine hole golf course, shops, hotels, restaurants and tourist attractions. There is an excellent Primary School and modern village hall with secondary education being catered for in Kinlochbervie, 18 miles to the south. Inverness the main business and commercial centre in the Highlands is approximately 105 miles away and offers extensive shopping, leisure and entertainment facilities along with excellent road, rail and air links south and beyond.
ACCOMMODATION
Entrance through half glazed UPVC door into
ENTRANCE HALLWAY: 5.31m x 1.54m
Access is given to utility room, master bedroom, WC and large conservatory. Recessed ceiling lights. Fitted coat hooks. Ceramic tiled flooring. Radiator.
UTILITY ROOM: 3.11m x 1.72m
A part glazed door leads into this practical utility room with rear facing window. Wall mounted wall and base units. Single sink and drainer with mixer tap. Work surface. Radiator. Hatch to loft. Washing machine. Recessed ceiling lights.
MASTER BEDROOM: 5.18m x 3.79m
Charming and bright room enjoying front facing windows and French doors, leading out onto the paved terrace, taking full advantage of the spectacular views across Loch Eriboll. Feature ceiling light and recessed lighting. Radiator. Sliding door leads through to:
EN-SUITE: 3.27m x 1.93m
This fully tiled and luxurious En-suite comprises hanging WC with concealed cistern, twin wash hand basin set in vanity unit and large walk-in shower cubicle. Wall mounted unit with display shelf. Extremely large wall mirror with lighting. Side facing window.
WC: 1.71m x 1.32m
Comprising WC, urinal and wash hand basin set in base unit. Tiled flooring. Rear facing window. Fitted wall shelf. Radiator.
CONSERVATORY: 10.79m x 4.37m
A stunning addition to the property, this delightful room is extremely spacious and bright and provides a charming and peaceful addition to the property allowing a gorgeous warm setting to while away the day. This room takes full advantage of the stunning and unique views that this property offers. Wood flooring. Double doors lead out on to the large paved terrace. Spots on track ceiling lights. Radiators. Windows through to kitchen and living room. Open through to inner hall.
INNER HALL:
Access is given to kitchen and living room. Tiled flooring. Radiator. Under-stair storage cupboard. Spots on track ceiling light. Stairs to first floor.
LIVING ROOM: 3.55 m x 3.38m
Charming room with window through to conservatory. A feature of this room is the open fire set in a tiled fireplace. Walls have been partially lined with wood panelling. Wood flooring. Radiators. Wall and ceiling lights. Door through to a second conservatory.
CONSERVATORY: 3.53m x 3.47m
Fully glazed, this is another charming and peaceful addition to the property. Tiled flooring. Feature ceiling light. Roof windows. Radiator. Door out to front of property.
KITCHEN/DINER: 5.83m x 3.90m
Comprising a generous number of wall and base units incorporating a 1.5 sink and drainer with mixer tap and work surface. Built-in ceramic hob and electric oven. There is an Aga stove which is not in working order. Feature tiled walls. Tiled flooring. Radiator. Rear facing window. The dining/family area has fitted seating and a feature ceiling light.
From the inner hall a staircase leads up to the first floor landing
LANDING
Front facing window enjoying the far reaching views over croft land to Loch Eriboll. Access is given to two bedrooms and bathroom. Wood flooring. Walls and ceiling have been lined with wood panelling. Spots on track ceiling light.
BEDROOM 2: 4.19m x 3.30m
Front facing window affording superb open views over to Loch Eriboll. Carpet. Radiator. Hatch to loft. Coomb ceiling.
BEDROOM 3: 3.55m x 3.32m
Another nicely proportioned room enjoying superb open views across Loch Eriboll from its front facing window. Built-in wall to wall storage. Radiator. Coomb ceiling. Carpet.
BATHROOM: 2.72m x 1.93m
Comprising WC, wash hand basin set in a base storage unit, and bath with hand held shower. Rear facing window. Walls have been partially lined with wood panelling and the walls around the bath have been tiled.
CROFT
The land is croftland, consisting of Croft 98 Laid and extends to approximately 4.6261 hectares (11.43 acres) or thereby and is registered in the Register of Crofts under Registration Number S0791 and registered in the Crofting Register under Croft Number C6863. The seller’s interest is owner of a Vacant Croft.
OUTBUILDINGS
There are a variety of timber sheds and outbuildings along with a garage and store building to the upper road area adjacent to the property.
INCLUDED
The property is being sold as seen with no warranties over whether the systems are in working condition.
COUNCIL TAX BAND
Band ‘ B ’
EPC BAND
" E "
POST CODE
IV27 4UN
SERVICES
Mains water, electricity and drainage.
VIEWING
Contact the selling agents
ENTRY
By Arrangement
PRICE
Offers over £305,000.00 in Scottish Legal form are invited. Only parties who note interest formally will be informed of any closing date that may be set.
These Particulars do not constitute an offer or contract and while believed to be accurate are not guaranteed. Offerers by offering will be held to have satisfied themselves as to the extent and condition of the subjects of sale as to which no warranty is given or is implied either from these Particulars or from any advertisement for sale of the subjects or otherwise.
ARTHUR & CARMICHAEL
SOLICITORS & ESTATE AGENTS
CATHEDRAL SQUARE,
DORNOCH, SUTHERLAND
IV25 3SW
TEL. (01862) 810202 FAX (01862) 810166
Email – mail@arthur-carmichael.co.uk

